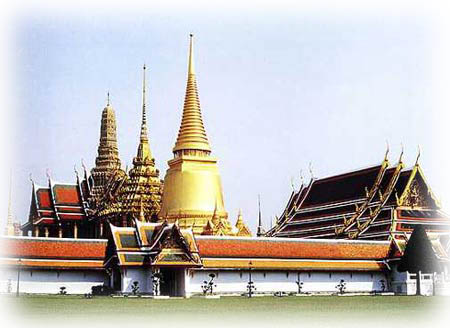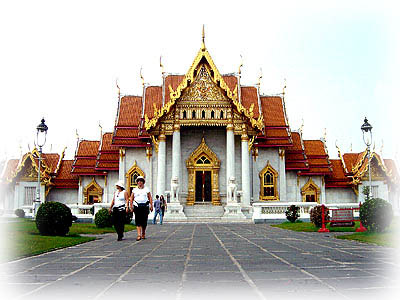
HOME DAY
TRIP PACKAGE
TOUR TRANSPORTATION ABOUT US PAYMENT CONTACT US ![]()
 |
 |
Wat
The term Wat refers to a group of religious buildings generally enclosed by a wall with several gateways. According to artistic importance, the principal religious buildings in Thailand are: the Phra Chedi, the Bot, the Vihara, the Phra Prang, the Mondop and the Prasat. The other structures architecturally not very important are: the Kuti, Ho Trai, Sala Kan Parien, ordinary Salas and the Ho Rakhang.
A Wat may contain just some of these structures or all of them. The most essential is the Bot, also called Ubosot. In general, with the exception of the Bot or of the Vihara, whose plan is conceived as a single unity within its enclosing gallery, the rest of the monuments are added little by little without special consideration of the general planning. But because of the contrasting forms of the large Bot or Vihara and the slender pinnacle of the Stupas or the solid vertical mass of the Phra Prangs, the resulting effect is always harmonious.
 |
 |
Bot
The Bot (also called Ubosot) corresponds to the Indian Chaiya Hall, and like this it may have one large nave or one nave and the lateral aisles. Its classic type has a rectangular plan and at its end it enshrines a large gilded sitting Buddha image modeled either in stucco or cast in bronze. The image is placed on a high pedestal whose rich ornamentation contrasts sharply with the plain modeling of the image and seems to symbolize the restlessness of the earthly life in comparison with the serenity of the Enlightened One.
Because of the limited light the interior receives and also because in general the walls are decorated with paintings having a rather dark tone, the large image often seems to shine - an effect apt to add mysticism to the holy interiors.
The shape of the Bot may have originated from the thatched Indonesian-Thai house. Of course, the roof of the Bot has in time become more complex than the roof of a common house because of lateral additions and the superimposed roofs. The lateral additions are meant to widen the interior. Thereby (as usually is the case) a feature dictated by functional necessity had become a characteristic of a style.
The roofs of the front and rear porches which are not as high as those of the main structure add movement and beauty to the mass and outline of the building. In central Thailand, at the end of each ridge of the roof of the Bot there is that graceful finial called Chofa. It may be a reminiscence of a horn of some animistic protective mask as those seen in the houses of Indonesian clubs used for animistic ceremonies, or it may be a reminiscence of the Makara motif made in glazed terra-cotta used for the same purpose in Sukhothai art.
The gables are enriched with wooden carved ornaments which are gilded and often have a glass mosaic as background. The triangular wooden framing of these gables, as well as those of the other superimposed roofs, are decorated with the universal design of the Naga (mystical serpent) as it was in the Khmer temples.
In old Ayutthaya architecture, the Bot had, instead of panelled windows, narrow vertical openings rather high up in the side walls - a reminiscence of the fine windows of the Khmer temples. At a later period series of windows with wooden panels were added laterally at the height of about one meter from the level of the inner floor.
The Bot (or Ubosot) may have one, two or three doors, both in front and at the back of the building. Outside, the doors and windows are decorated with ornamental frames in stucco, gilded and enriched with glass mosaics. The panels of the windows and those of the doors are decorated outside with gilded lacquer ornaments while, in general, the interiors have mythical figures of guardians painted in vivid colors. Some Bots instead of lacquer decoration have ornaments in inlaid mother-of-pearl.
Some Bots such as that of Wat Na Phramane in Ayutthaya (ca. 16th century A.D.) have between the two lateral doors a large and high niche containing a standing Buddha image. Both front and rear facades have the same niche.
In old Thai architecture, the pillars of the interior and exterior of the Bots are octagonal. The interior ones are generally enriched with painted ornaments. The capitals of these columns have a lotus form. If the inner columns were in wood, then their natural circular form was respected; the shaft was often painted in red and enriched with gilded ornaments.
Like the old Christian Basilicas, old Thai structures had no ceilings. The wooden ceilings added later are painted in red and enriched with gilded studs.
The mass of the building is in brick, plastered and whitewashed. The large sloping roofs are covered with glazed tiles which in general have dark orange, green or violet color and contrast with the plainness of the main white mass. This white mass is relieved at its lower part by the series of the gilded window frames.
Wat - Khae Hindu Temple, this temple is the most Hindu Temple in thailand located on Silom Road,the decorete in Hindu style. And the most Colour-Full - Decorated by Stucco and Merble as well.
Back
to Thailandvoyage Hotels & Resorts Reservation
Service
|
Thailandvoyage.com is trademark of Thai Voyage Co., Ltd.
|
|

